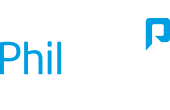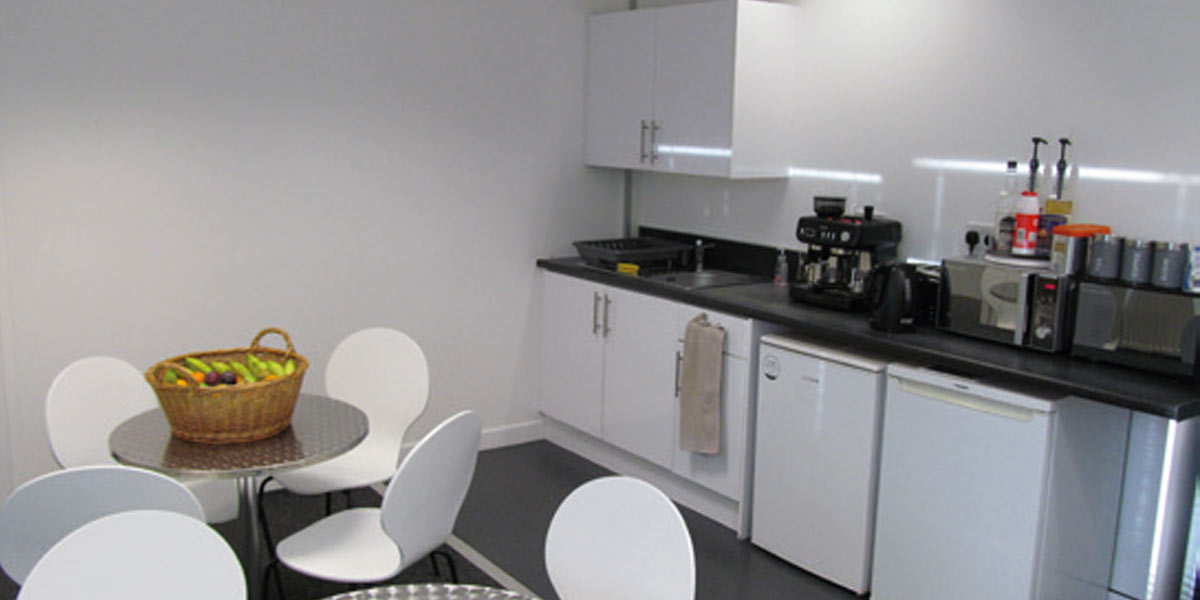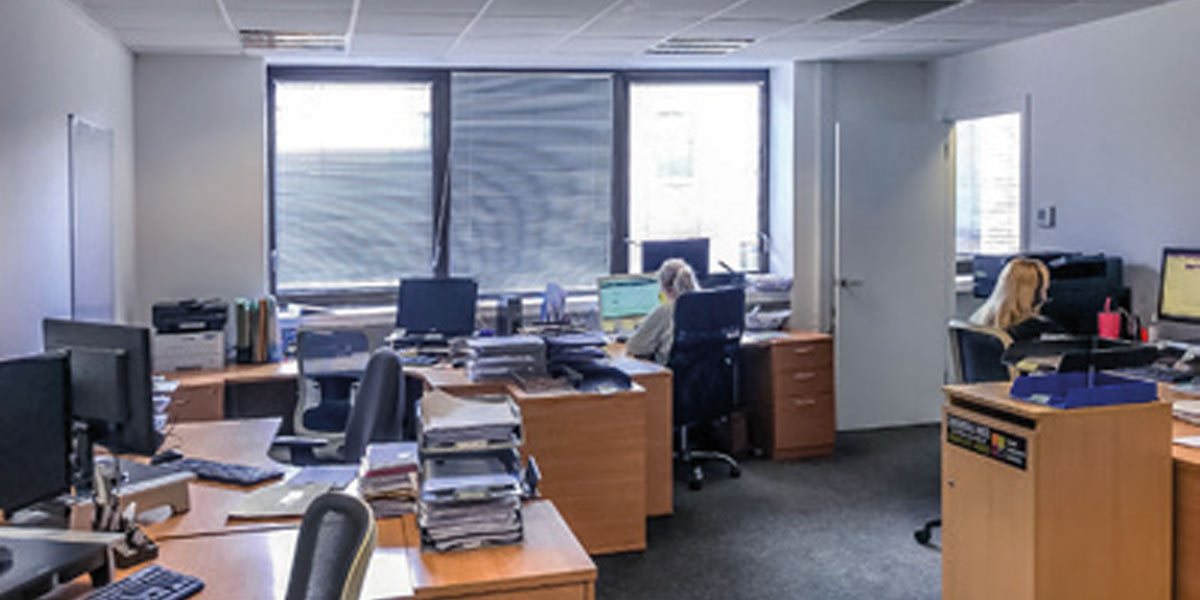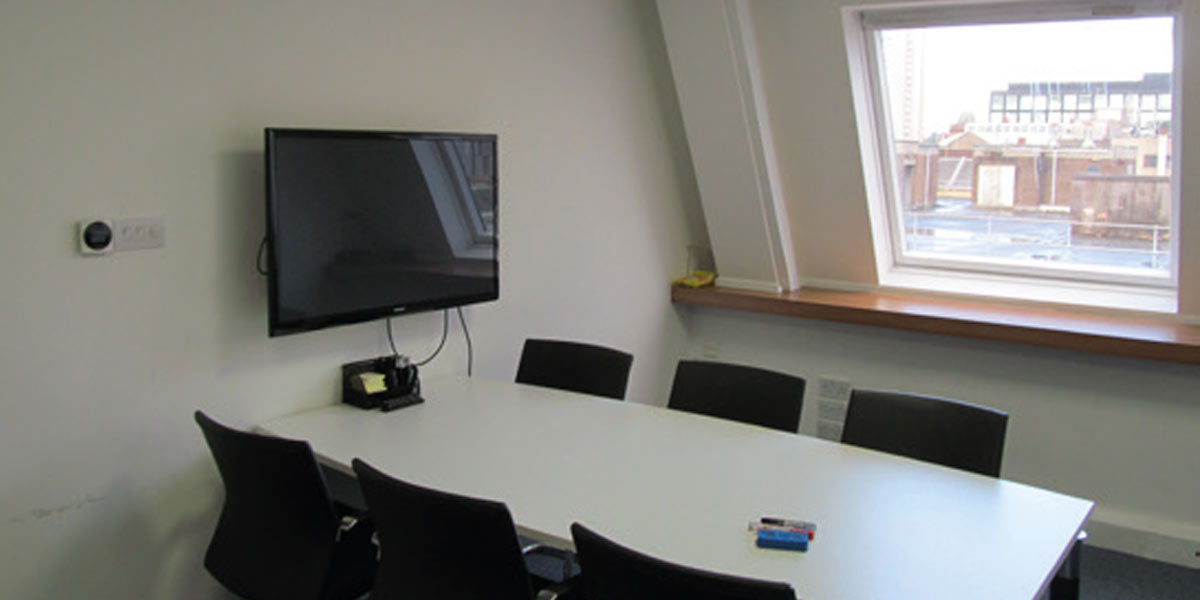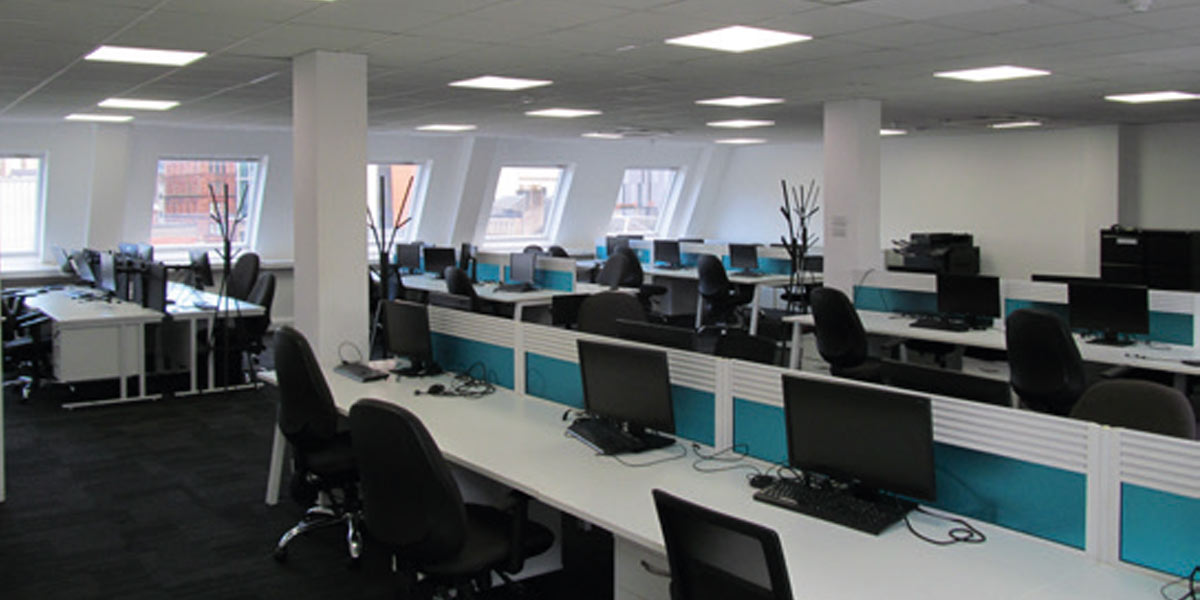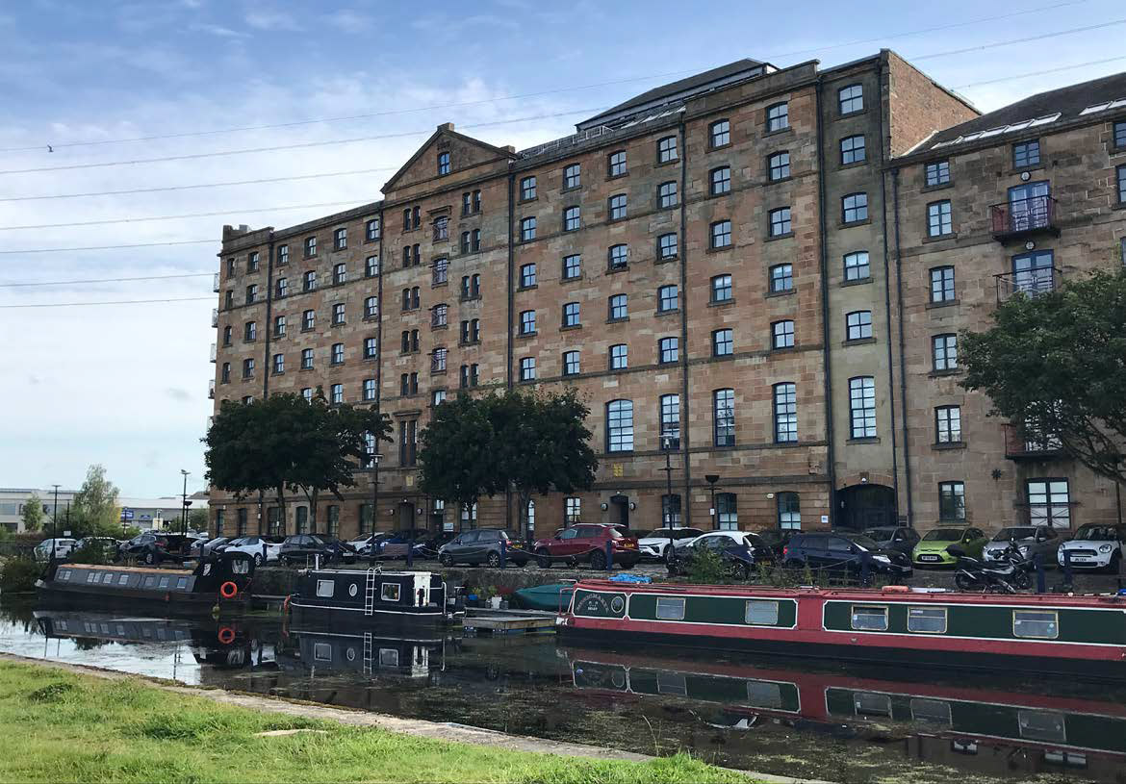FOR SALE – 59 Bath Street, Glasgow, G2 2DH
3rd & 5th Floors
LOCATION
59 Bath Street is a prominent modern style building on the south side of Bath Street between Renfield Street and Hope Street. The buildings location is excellent for a wide range of retail, restaurant and coffee shop facilities in Sauchiehall Street and closeby. Buchanan Street, Queen Street Station and the Underground are within a few minutes’ walk. Buses operate on Bath Street and closeby with metered on street car parking and public car parks also close at hand.
DESCRIPTION
The self-contained 3rd and 5th floors are offered for sale. The building has a substantial secure entrance with a door entry system. A passenger lift serves all the upper floors. A rear entrance door provides access to the car parking to the rear.
3RD FLOOR
This self-contained floor has perimeter trunking and radiators providing heating together with additional comfort cooling air conditioning. The office space is currently sub divided into a reception, three meeting rooms, three office zones within the open plan floor and a large kitchen. The floor also has its own male and female toilets plus a shower. The air conditioning units and utilities are separate serving only this floor.
5TH FLOOR
In excellent decorative condition, this bright and light top floor has windows front and back. The offices benefit from heating and cooling air conditioning, perimeter trunking and LED lighting together with furniture and screens. Offering a ready to operate facility, the floor is currently subdivided into a reception waiting area, three meeting rooms, a large fully fitted kitchen and the main open plan office area. The floor has its own male and female toilets. The air conditioning units and utilities are separate serving only this floor.
FLOOR AREAS
We are advised that the net internal floor areas are:
5th Floor 2,306 sq ft
3rd floor 2,526 sq ft
CAR PARKING
A total of 4 car spaces are available in the car park to the rear, 2 per floor.
ENERGY PERFORMANCE CERTIFICATE (EPC)
5th Floor EPC ‘E’
3rd Floor EPC ‘C’
Further information is available on request
RATEABLE VALUE
5th Floor RV £24,750
3rd Floor Will require to be reassessed –
4th floor RV is £28,500
COMMON CHARGES
Each floor owner is responsible for a pro rata share of the building’s maintenance and operating costs. Further details are available on request.
PRICE
Our clients are seeking to sell their heritable interest in both floors either together or separately and the associated car parking.
5th Floor £265,000
3rd Floor £290,000 No VAT
VAT
Please note that the owners have not elected to tax so the sale of these floors sales will be free of VAT
